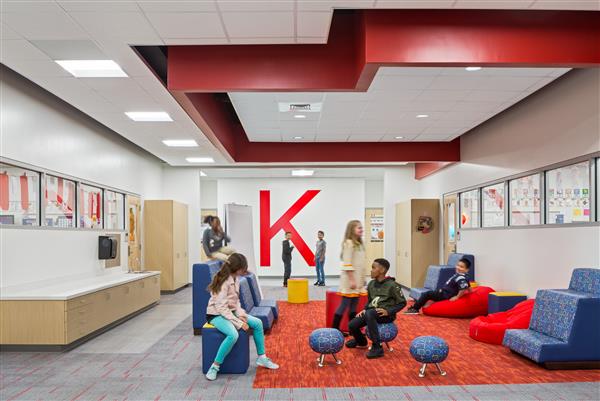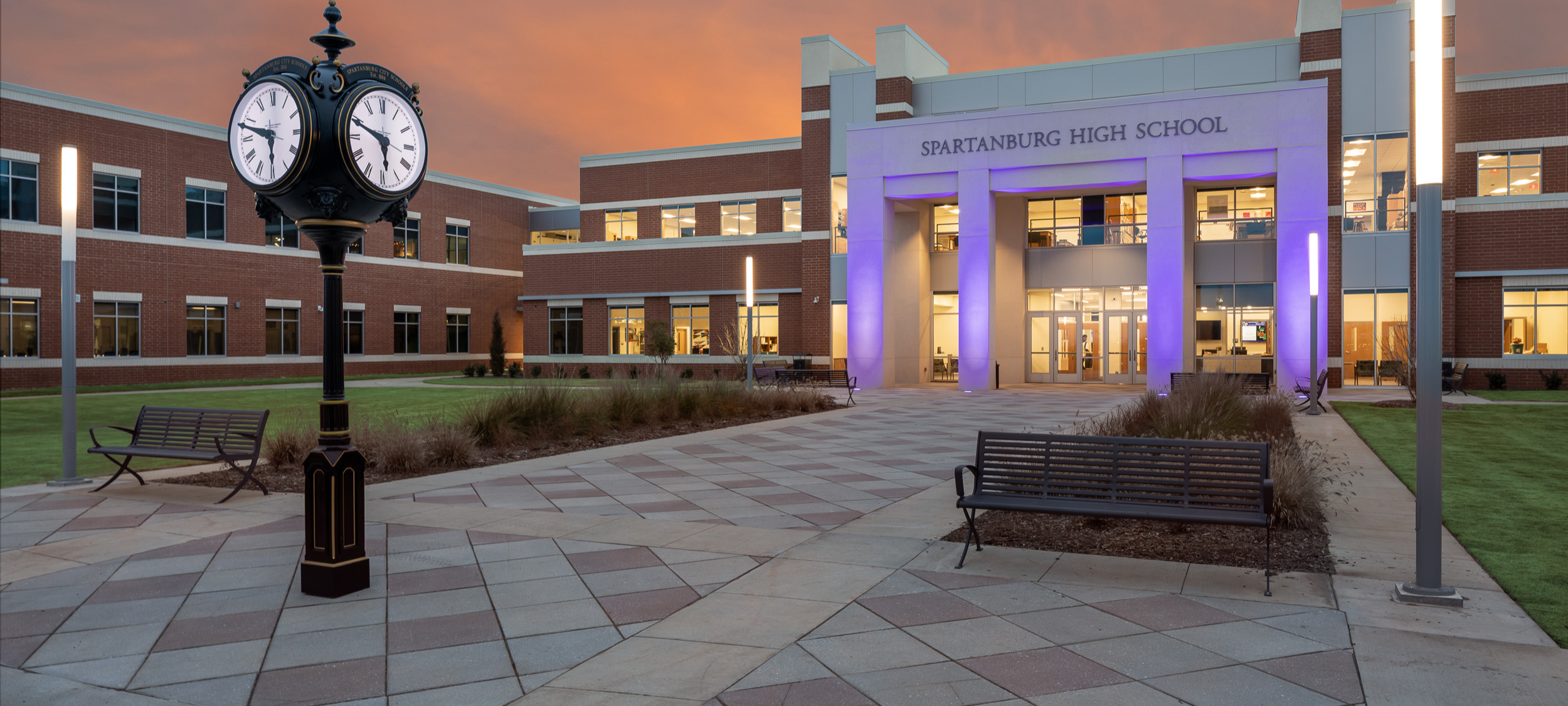
Recent Facilities Projects
In 2016, the residents of D7 clearly expressed their expectations for the children of our community and their faith in the District’s capital plans for the future. With the endorsement of a $185 million bond measure, the District was positioned to fulfill a number of projects that have significantly advanced our school system.
As we implemented our Vision for 2020, we engaged District 7 faculty and staff, students and parents and a wide range of community partners and stakeholders. An overview of the most significant projects includes:
In fall 2018, D7 opened a new elementary school in the growing Drayton Mills Community. Designed for a capacity of 800 students, the modern learning spaces better accommodate and support collaboration and creativity in and out of the classroom. Our Drayton Mills Elementary Dalmatians love their new home!
In fall 2019, D7 welcomed students and staff into a new Spartanburg High School. Designed for a core capacity of 2,500 students, the 177-acre site on the Eastside includes a 1,000-seat performing arts center and a comprehensive athletic complex with a 7,500-seat stadium and 2,500-seat arena.
Following the opening of the new Spartanburg High School, the former high school facility on Dupre Drive was repurposed to make way for a new McCracken Middle School, which opened in fall 2020.
The New Spartanburg High School: A 2 Green Globes Certified School
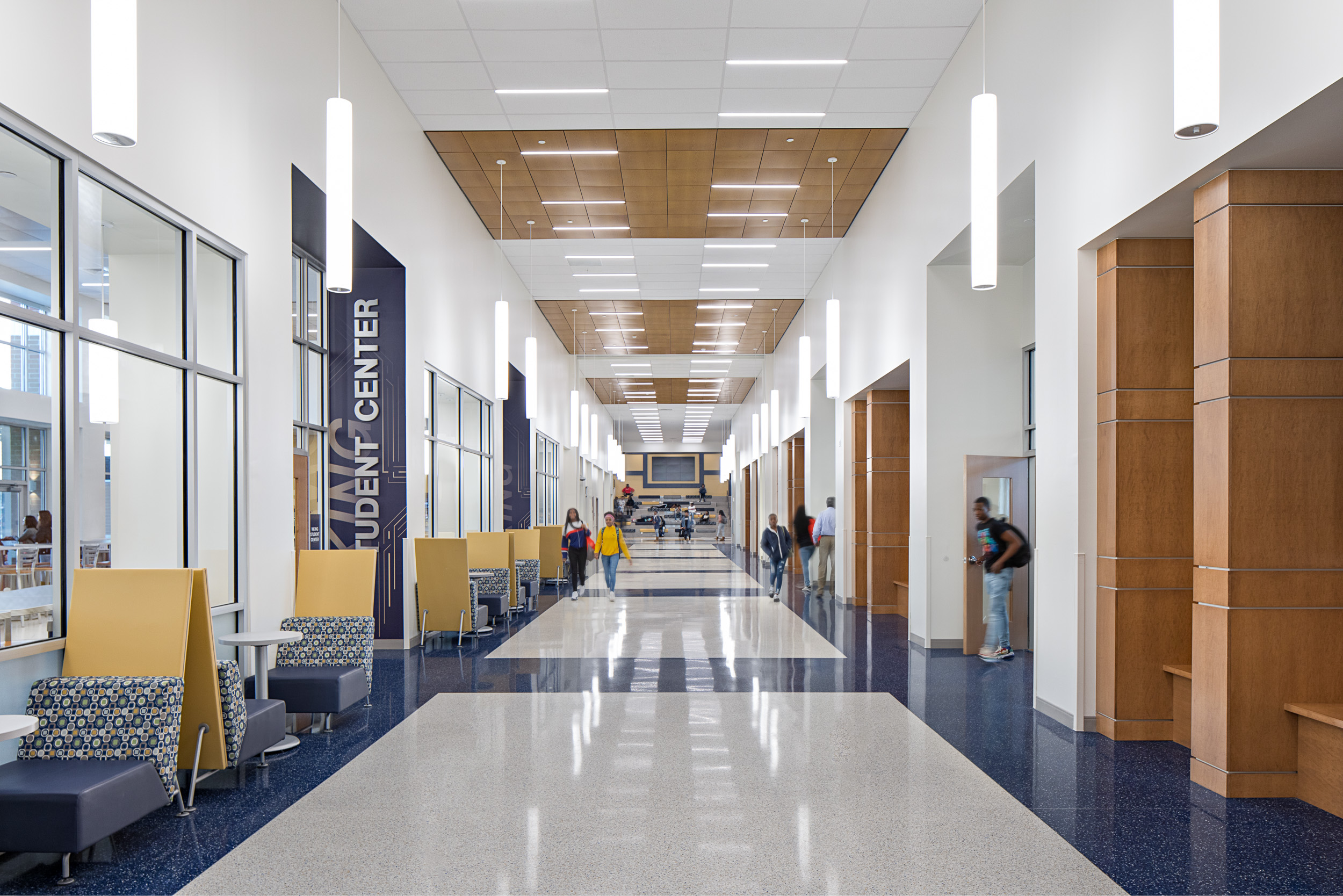
In 2016, the Spartanburg community voiced their collective support for creating a world-class facility that provides an optimal environment for maximizing student learning. In 2019, Viking history was made as Spartanburg High School welcomed its first students.
Spartanburg High School was designed to facilitate a broad range of collaboration styles and teaching methods, including the use of both formal and informal learning spaces. In addition to traditional classrooms and laboratories, multiple “collaboration areas” are strategically placed throughout the building to accommodate breakout sessions, impromptu meetings, and open-space dialogues for groups of up to 40 individuals. Each space is serviced by smart display hardware and wireless internet. This holistic approach to education design provides a strong foundation for the student body to enter a workforce that values teamwork.
Included in the facility is a 2500-seat multipurpose athletic arena, a 1000-seat full-service performing arts complex, a complete compliment of athletic fields, a trend-setting student center and cafeteria, and multiple outdoor courtyards designed with pedestrians in mind. Each of these spaces has been designed to operate exclusively of the school schedule, so that the public can make use of the building for performances, conventions, and other events. A strong bond with the surrounding neighborhoods and the district is a main factor in the programming of the high school.
The school has a full complement of fine arts spaces to allow students to pursue opportunities in music, song, and acting. As a vocational hub, it offers teaching opportunities for theater and music-related craftsmanship, such as scene construction, instrument repair, and audiovisual technique. The school also offers spaces for vocational programs such as Junior ROTC, entrepreneurial leadership, and information technology. The 420,000 SF facility opened its doors to students in the fall of 2019.
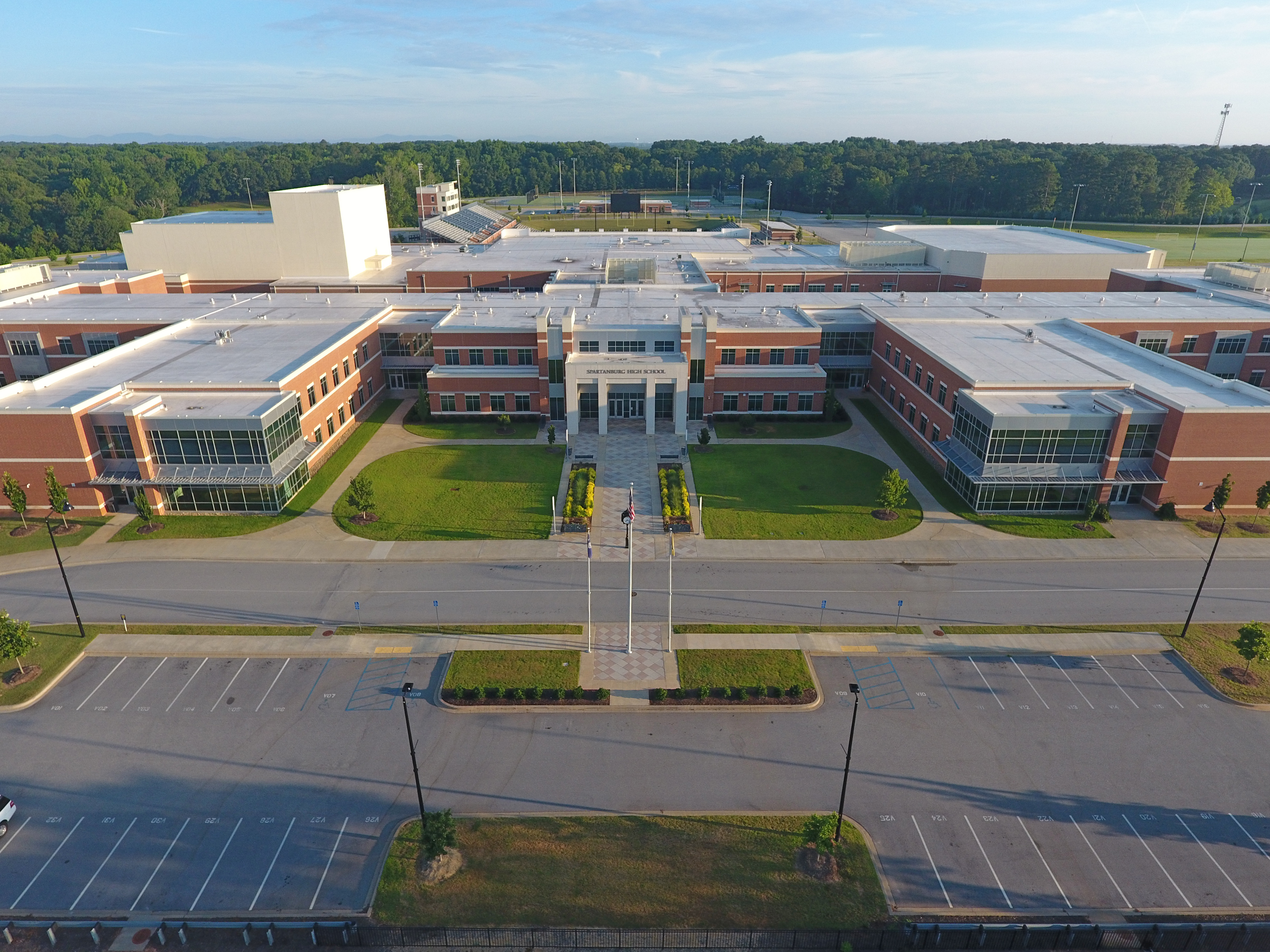
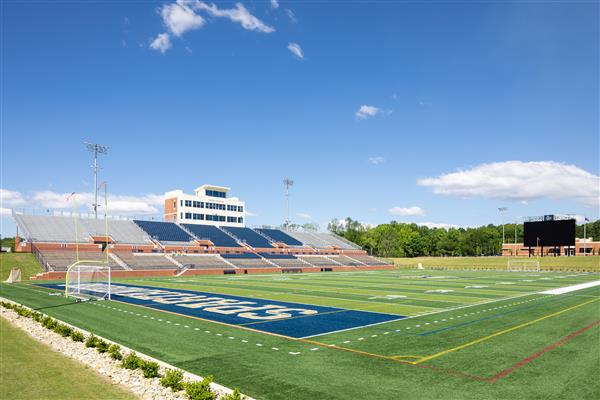
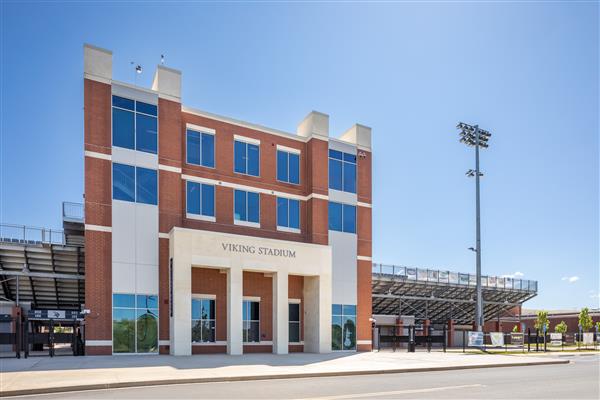
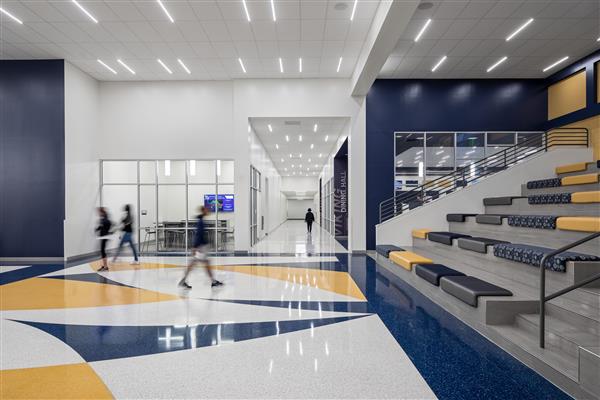
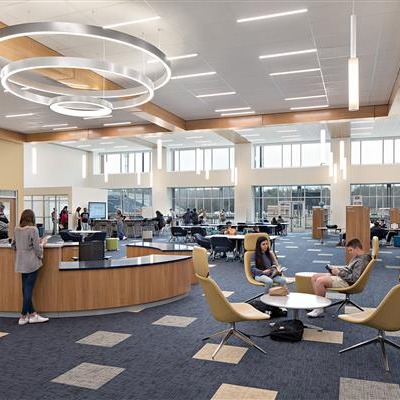
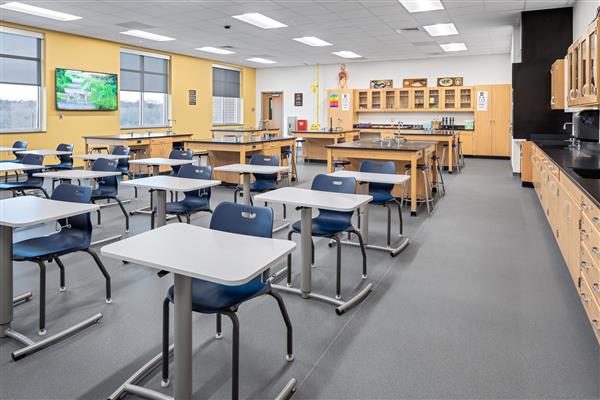
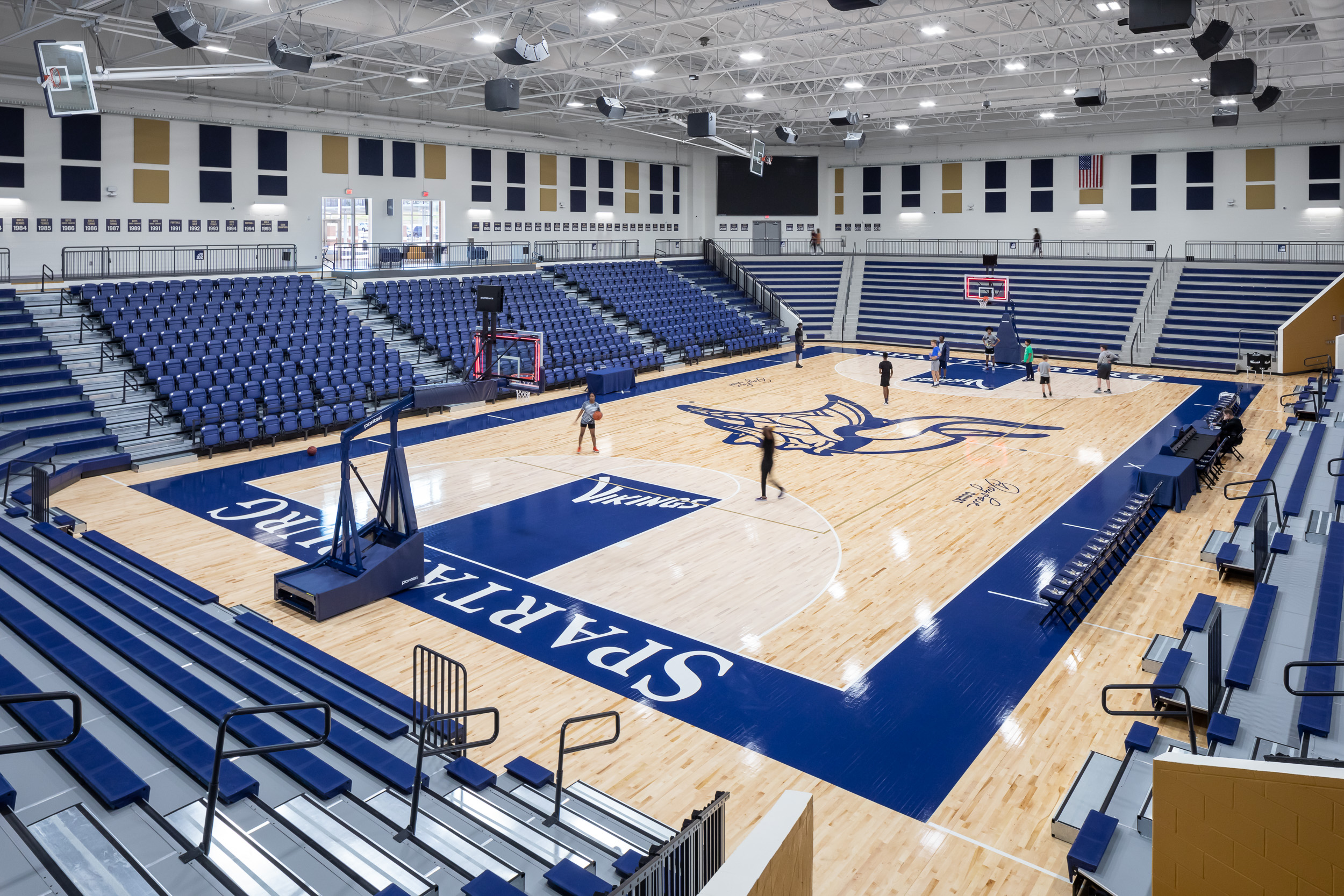
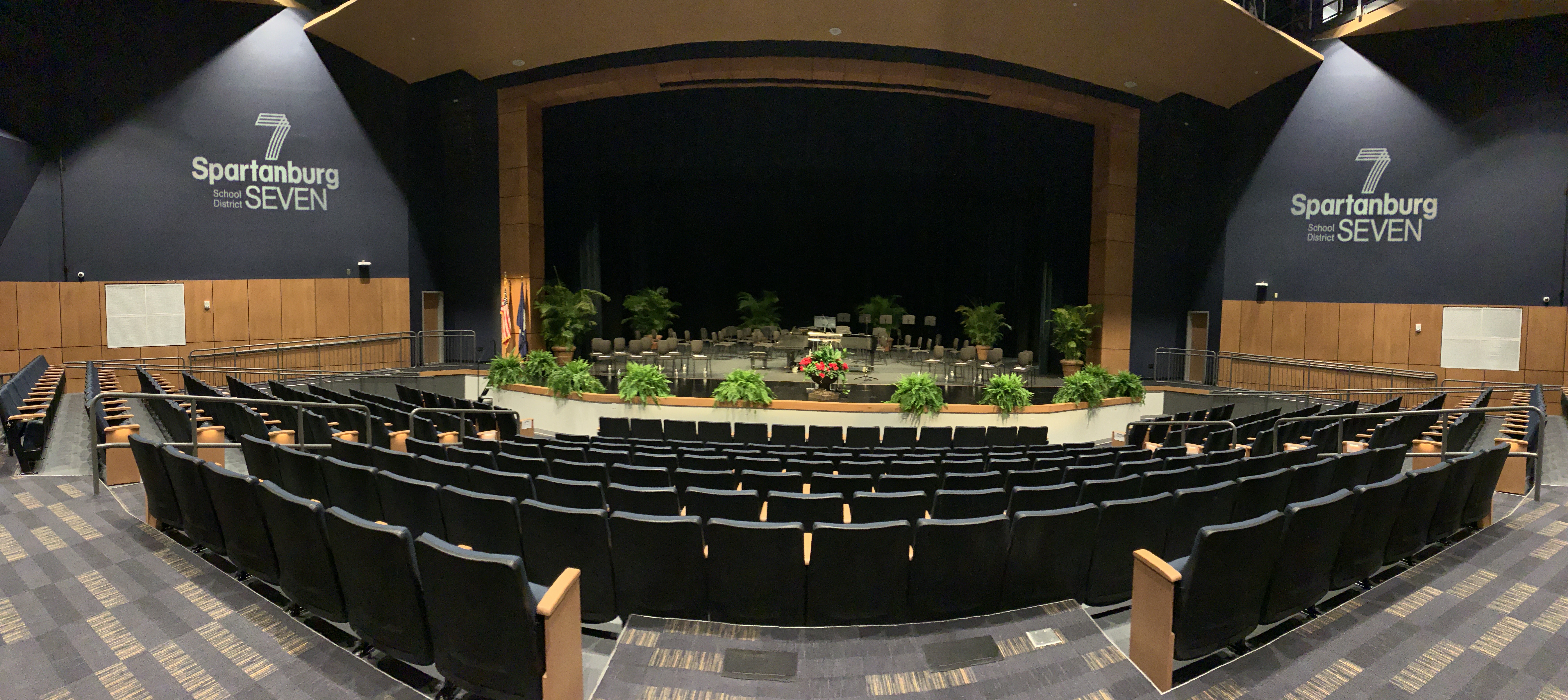
Drayton Mills Elementary School
New Drayton Mills Elementary Opened In The Fall Of 2018
